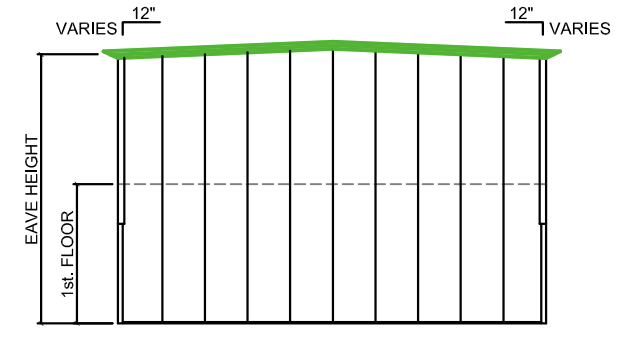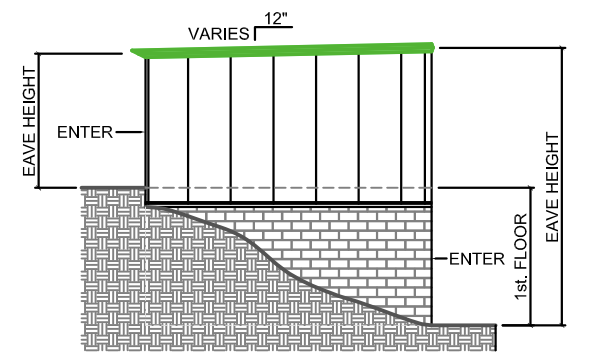| |
|
SELF STORAGE BUILDING DESIGN |
Self Storage Facility - Building Design
|
Flexospan manufactures self storage facilities for an endless variety of different designs. Using standardized component parts and Flexospan’s load bearing wall system our design team can configure any type of self storage facility you can imagine.
Click on the Load Bearing Walls tab above to learn more about our unique and better building design.
|

Click Here To View Photo Gallery |
You can easily design a facility that will match your business plan while considering topographical plot restrictions and local building code requirements.
Click the items below for more info and to view pictures:
|
| Multi Level Self Storage Facility |
Customer Services:
- Plot Layouts opiu
- Unit Mixes
- In-House Engineering
- Our Own Fleet Of Trucks
- Service After The Sale
|
|
| Single Level Self Storage Facility |
| RV & Boat Self Storage |
| Climate Control Facility Options |
| Split Elevations |
| Custom Options |
| Building Colors |
| |
Available Standard Components
Component |
Standard |
|
|
| Storage Unit Heights |
8'-6" (standard), or 9'-6", 10'-6", 11'-6" (custom) |
| Storage Unit Widths |
5'-10' (standard) |
| Roof Systems |
24 gauge FSS-1.5 standing seam roof panels in Galvalume®/Acrylume®, Galvanized or pre-painted |
| Exterior Wall Panels |
24 gauge panels in choice of standard colors |
| Interior Partitions |
24 gauge Flexbeam panels in Galvalume®/Acrylume® or Galvanized transverse load bearing wall system
26 gauge Flexbeam panels in Galvalume®/Acrylume® or Galvanized longitudinal unit dividing walls |
| Door Jambs |
Heavy-gauge, galvanized steel door jambs, standard for all door types. Jamb trim that is easily replaced after a customer backs the car into your building. |
| Trim |
We provide trim to match or complement any architectural requirement. |
|
|
|
|
|
Single Story
|
|
 |
 |

|
|
Single Slope Roofs
|
Gable Roofs
|
Optional Pitches and Eave Heights
|

Level Grade |

Grade Change |

Gable Roofs |

Grade Change |

Side Wall Elevation |
| Portable Self Storage Structures
Great for locations close to property lines, green areas, or space where concrete slabs are prohibited, stand alone or multiple units can be bolted together. |

10' x 10' |

10' x 15' |

10' x 20' |

Custom |
| RV-Boat Storage / Large Bays
Large doors and units with removable walls to meet customers storage needs. Great for RV and boat storage.
 |
|
 Metal Roofing and Siding Panels, Steel Purlins & Girts, Self-Storage and Industrial Metal Buildings
Metal Roofing and Siding Panels, Steel Purlins & Girts, Self-Storage and Industrial Metal Buildings
























