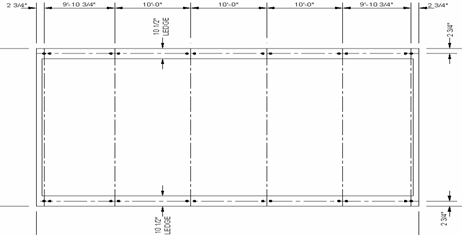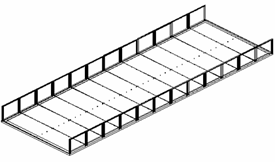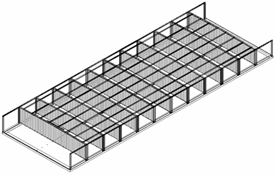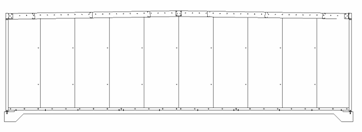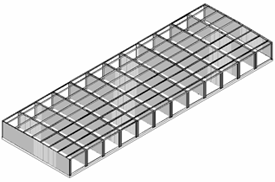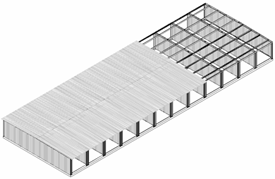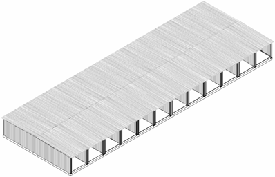|
Self Storage Building -
Erection Sequence
Flexospan’s self storage building products are so easy to erect, we have put customers in business in just a few weeks. All buildings come with a complete set of erection drawings and an easy to follow step-by-step erection manual. Flexospan provides all fasteners, anchors, closures, and sealants required. Following are the six steps to erect a Flexospan self storage building. You may also view and download the Erection Manual by clicking below.
 Building Erection Manual
Building Erection Manual
|
 Metal Roofing and Siding Panels, Steel Purlins & Girts, Self-Storage and Industrial Metal Buildings
Metal Roofing and Siding Panels, Steel Purlins & Girts, Self-Storage and Industrial Metal Buildings










